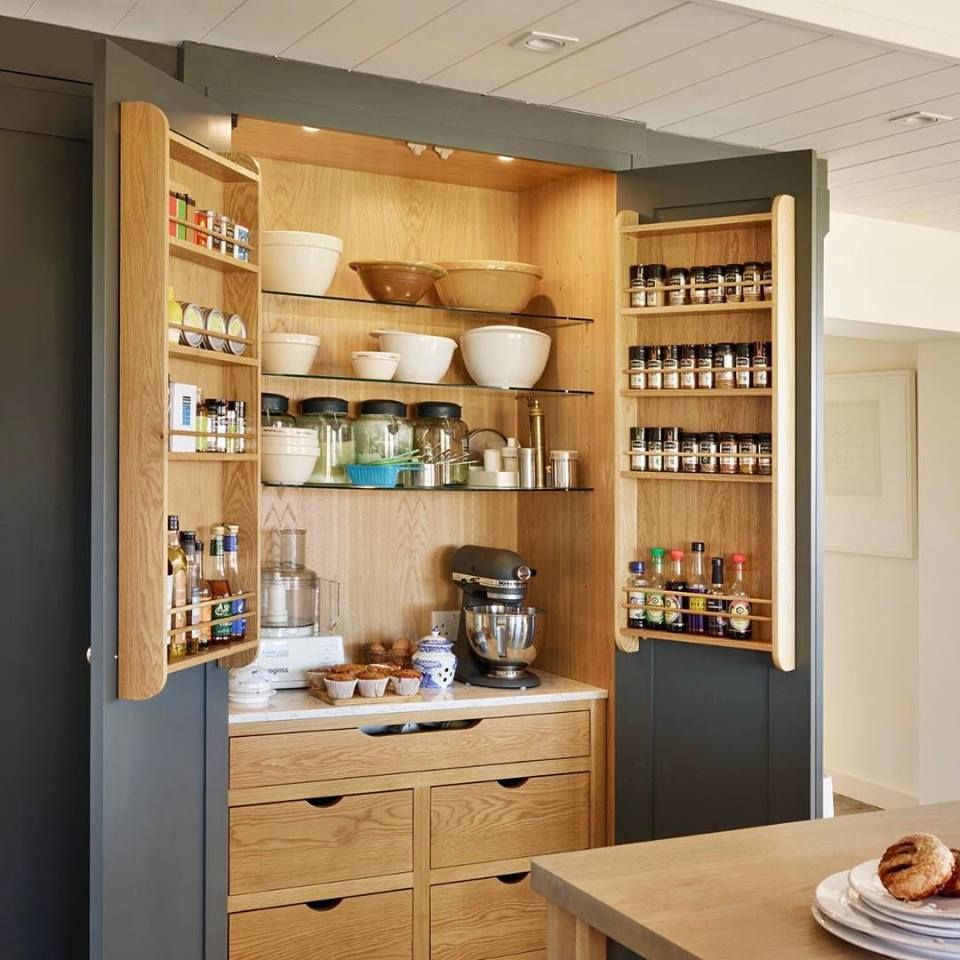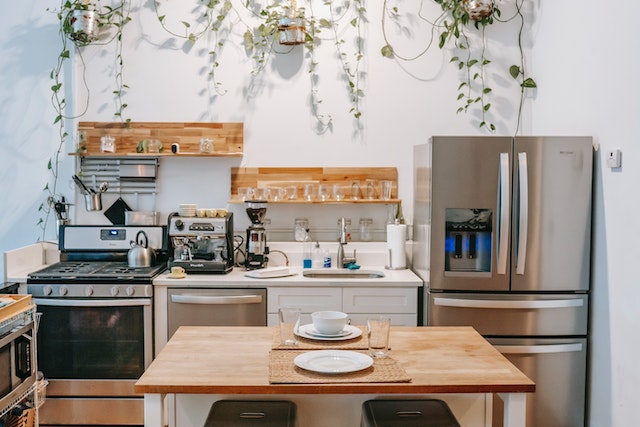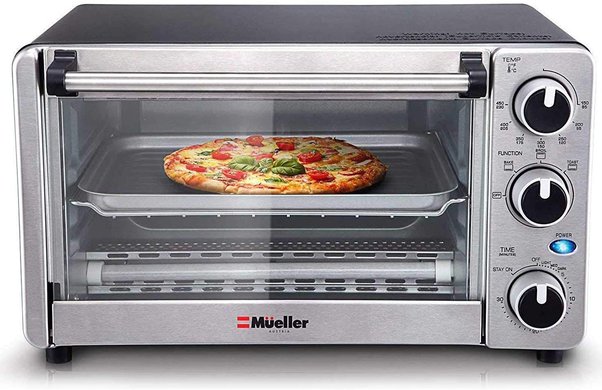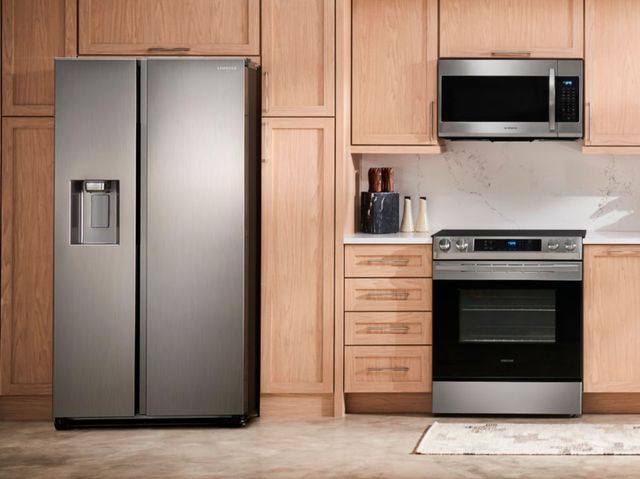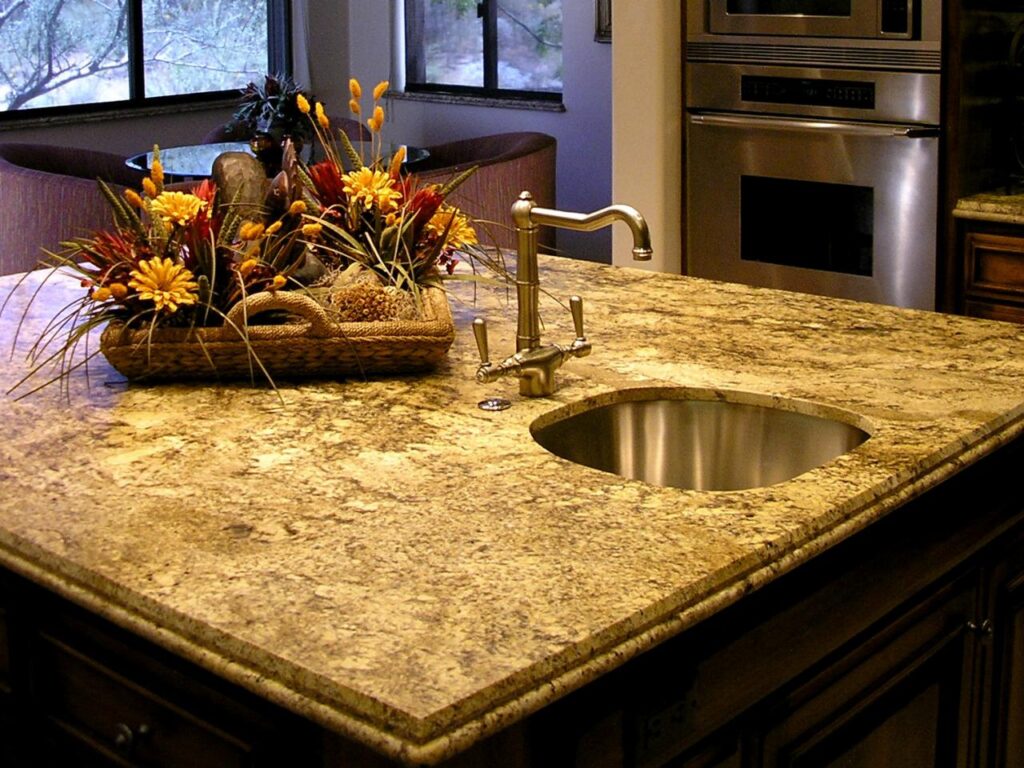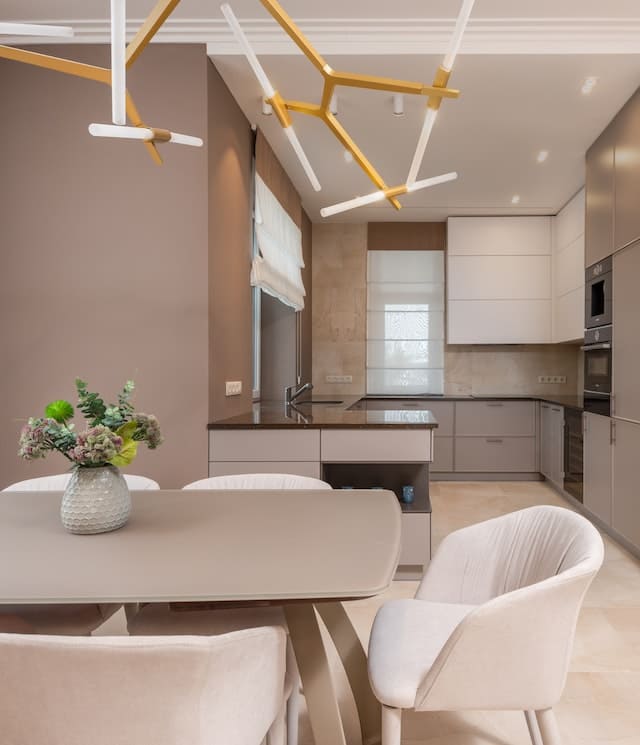TILE Glazed ceramic or porcelain tiles in many shapes, colors, and sizes are water-and heat-resistant. If they chip, they’re easy to replace. You might need to regrout every few years.
Choosing Cabinets
Taking up about 40 percent of most kitchen renovation budgets, cabinetry represents a long-term investment. But cabinets also anchor a room’s style and store items from couscous to cookie sheets. Shop cabinet materials and construction wisely.
FACE FRAME In this traditional look construction, a solid wood frame attaches to the front of the cabinet box. Hinges, hidden or visible, attach the door to the frame. Because the frame overlaps the door opening, drawers must be slightly narrower than the cabinet box.
FRAMELESS This more contemporary-look construction creates slightly more capacity. When the door is open, you see the ends of the box panels. Door hinges mount inside the cabinet, so they’re hidden when doors are closed.
DOOR DESIGNS Slab doors are flat and sleek. Paneled doors range from mitered squares to gentle arches or fancier cathedral tops. Inserts are raised or recessed; some are accented with beaded board or decorative molding. Use glass, bamboo, wire, or paper instead of wood to add more personality.
EMBELLISHMENTS Millwork and architectural detail give cabinet’s custom character. Use decorative brackets called corbels under a shelf or a wooden range hood. But feet and turned legs also enhance cabinets’ furniture styling. Crown, dentil, or rope molding looks rich and covers blemishes and joints.
SIGNS OF QUALITY Solid wood is beautiful for cabinet fronts, but most back, side, and bottom panels are now made from plywood, particleboard, or medium-density fiberboard. Don’t worry. These engineered woods are more stable than solid wood in changing humidity-especially useful for a sink base unit. For additional durability, metal-frame cabinetry is another option.
When comparing cabinets, look for these quality indicators: Drawers should have solid-wood or plywood sides with rabbeted, doweled, or dovetailed joints. Self-closing drawers and tray glides should support 75-100 pounds when extended. In wall cabinets, adjustable shelves add flexibility.
A blue-and-white “Certified cabinet” seal from the kitchen Cabinet Manufacturers Association shows that a cabinet has met industry guidelines for durable construction.
STORAGE ACCESSORIES To make the most of every inch of storage, shop accessory options. Store cookware on pullout shelves or wire organizers. Angles corner drawers put potentially wasted space to work. Pullout pantry and spice storage makes canned and dry goods more accessible.
WOODS AND FINISHES Natural wood offers a selection of colors and grains. Oak, pine and hickory have prominent grain patterns and suit traditional or country styles. Maple, cherry, and mahogany look classic or contemporary depending on the finish.
Stain affects wood color but shows its grain, while paint creates a solid finish that hides grain. In general, pick a richer or darker finish for a traditional look and a light, natural finish for a modern mood.
